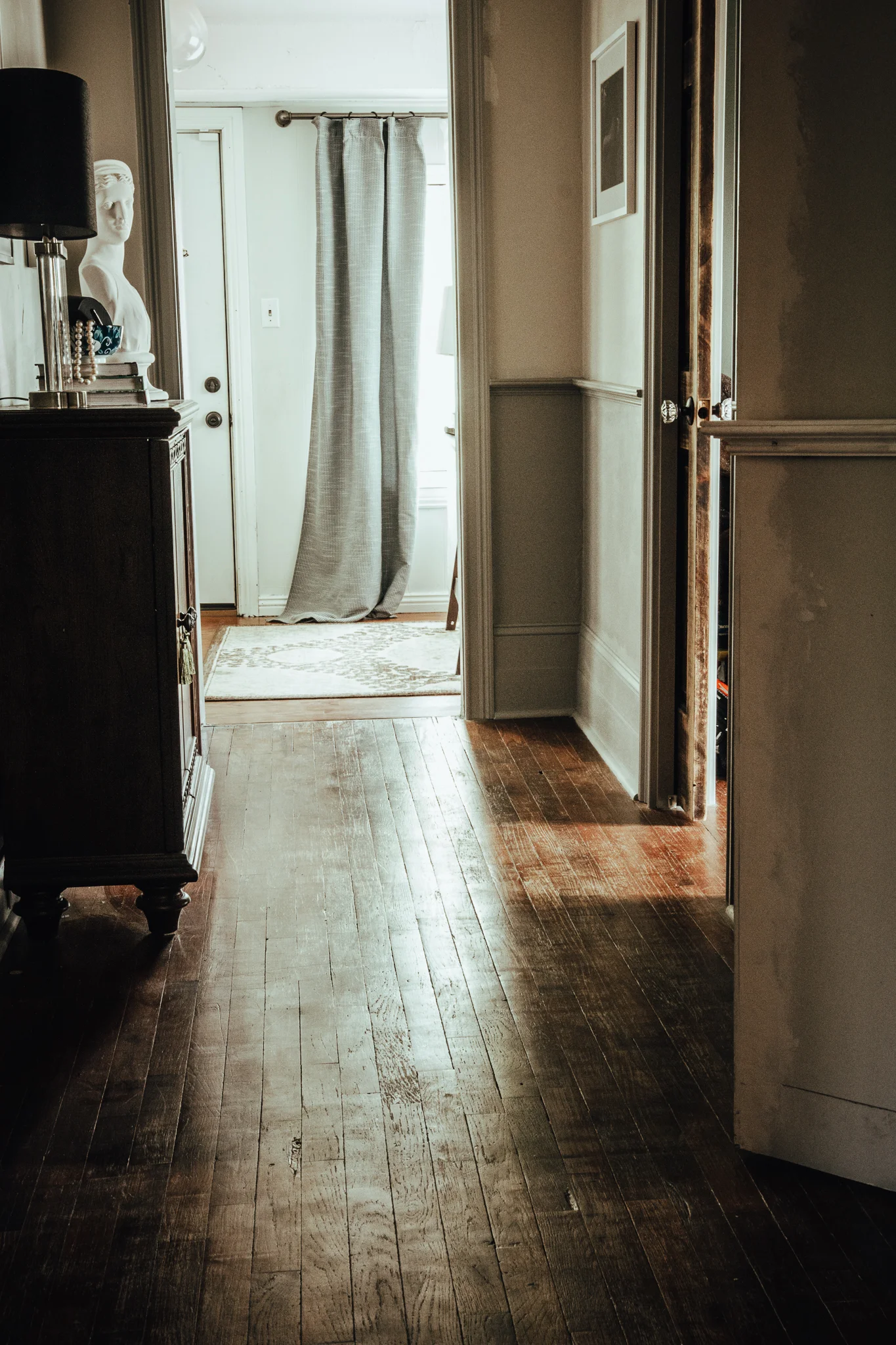The Hall
I am officially the world’s worst blogger… We are inching towards a year and a half since the last time I touched this guy, and frankly- that is insane.
This past year we did a ton of work on the house including building a wall to give our son a private bedroom that guests wouldn’t walk through to get from the front door to the common areas of our home.
Our home is nearly 100 years old, and like a lot of century old homes the layout was a bit… quirky.
When we bought our home there were two entrances to our bedroom- one in the living room, and one in our son’s bedroom. We knew we would seal off the doorway in the living room which would give us a wall to put the television (before there wasn’t a single wall big enough to put our TV- which was a bit of an issue for my husband), and have the only entrance to the master be in our son’s room.
Obviously walking through a bedroom to get to another bedroom was less than ideal, so the easiest solution was to build a wall to create a hallway.
When we were in escrow this was one of the first things my husband and I agreed had to be done to make this home work for us. I was the handier of the two of us, and had no doubt we could figure out what needed to be done, but we ended up living with the weird layout for 3 1/2 years before we finally began the process.
Initially, we were just going to hire the wall out, as the house was old, and we were planning to put in a pocket door to our son’s room. We had a contractor come over, and give us an estimate, and after seeing all of the things we had done ourselves he flat-out asked us what we needed him for… that definitely made us feel confident that we could do this ourselves.
I had no doubt that we could frame out a normal wall, but was more than a little confused by the process when framing in a home where nothing is plumb, square, or level… Thankfully, my dad and brothers helped us figure it out, and having more than one electrician in the family saved our butts when it came to the wiring!
When we bought the house this space (along with the rest of the house) was such a disaster but it had a funky little nook that I thought might be able to work for a linen closet when we built the wall.
See the nook where the dog crate is? I just knew we would be able to make that a future linen closet.
The biggest issue with the nook was it was narrow. Deep but too narrow for a traditional door, so I knew I would have to get creative with the solution. Initially, I thought about just installing cabinetry there, but ultimately, I knew I would be putting in pretty molding, and I felt that cabinetry was just a bit too casual for the vision I had for this space. What I landed on was a secret door. Essentially, a full wall panel (complete with all the molding, on a pivot hinge to hid all of our junk.
The secret door open while under construction.
Building the door took some serious ingenuity on our parts… thankfully, my husband’s an engineer, and is able to do all the math to make my vision come to life.
To date, this was the most extensive project we’ve undertaken. And while we waited to complete this a lot longer than we had originally planned, the truth is we needed to complete our master before we built the wall, as we all lived in our son’s room during the master reno, and we never would have been able to fit once the wall was built.
This home has been a marathon from the start… more like an ultra-marathon due to the years of abuse before we rescued her. Little by little, she’s beginning to shine again.





